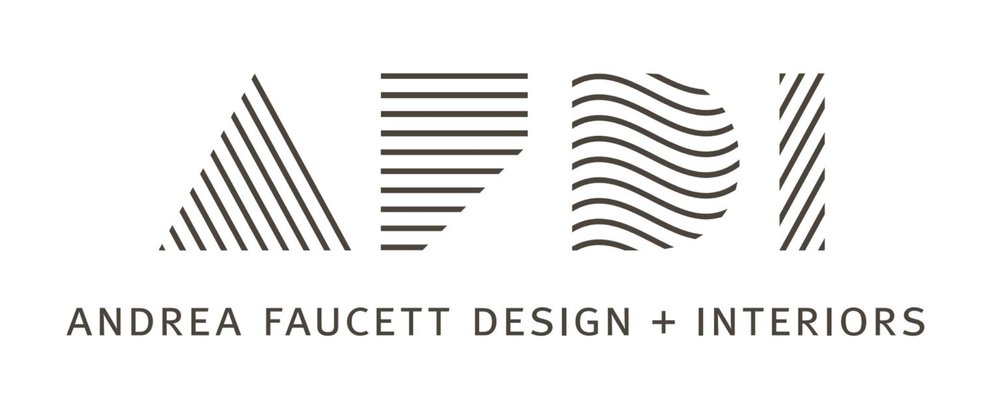Our DESIGN PROCESS
1. PROGRAMMING + pre-design
The project kicks off with an evaluation of the existing building + site conditions, followed by a series of meetings to uncover the functional needs and artistic aspirations for the space. By gathering information about the client's needs, we explore how to best program the environment to suit its occupants, while simultaneously gathering research and inspiration to shape the overall vision.
2. concept + SCHEMATIC DESIGN
We then present sketches and renderings that explore design possibilities, along with initial recommendations for the overall direction. We also source and propose finishes, furnishings, and fixtures to help shape a preliminary budget and cohesive design plan in preparation for the next phase. We are already working with vendors, contractors and consultants who can help bring clarity to any project constraints.
3. DESIGN DEVELOPMENT + approval
We translate our conceptual vision into detailed documentation to clearly communicate with builders and fabricators. All plans and selections are finalized in alignment with the approved design intent and delivered in organized packages, ready for handoff to the construction teams and to initiate procurement.
4. REALIZATION + construction Admin
We manage purchasing and oversee the delivery and placement of all materials and furnishings. Throughout the process, our team works closely with the construction crew, both on-site and remotely to ensure that the vision is accurately executed. The project concludes with a final round of styling and maintenance package.
