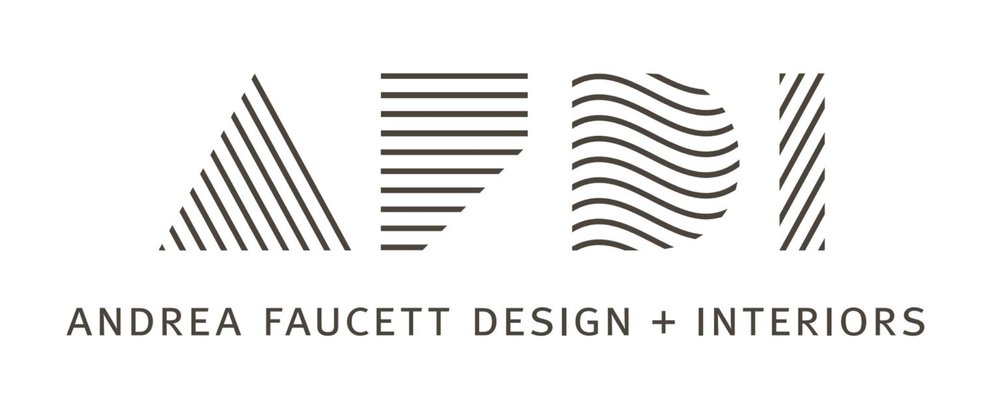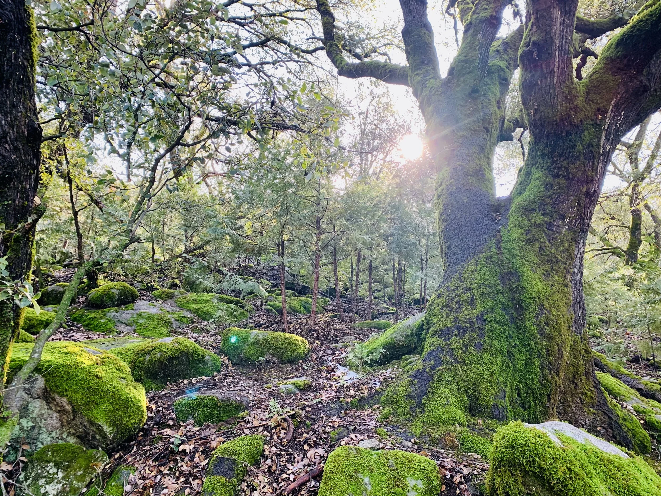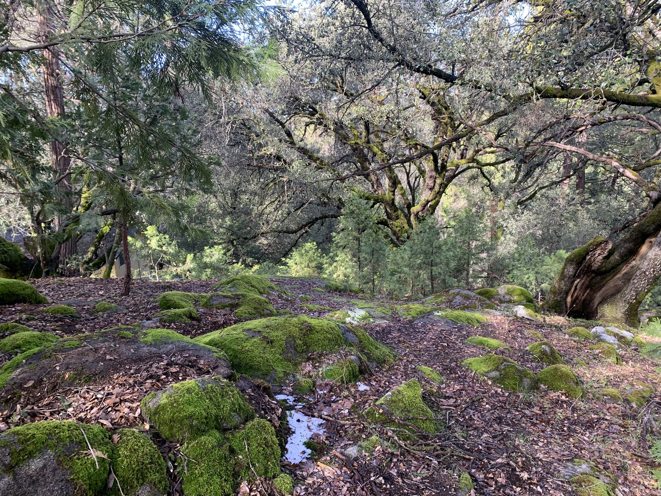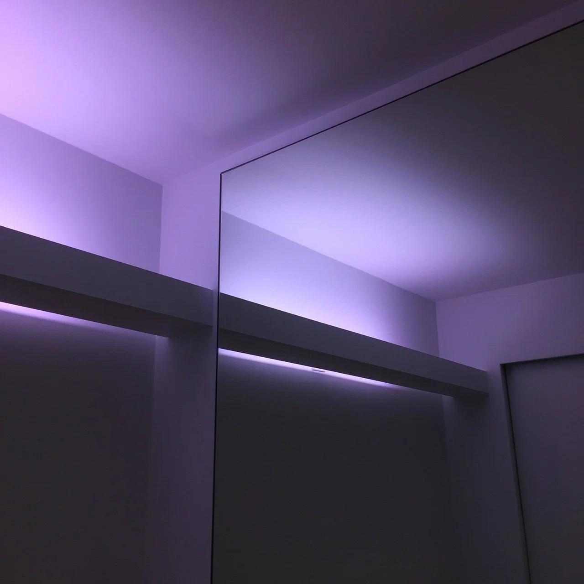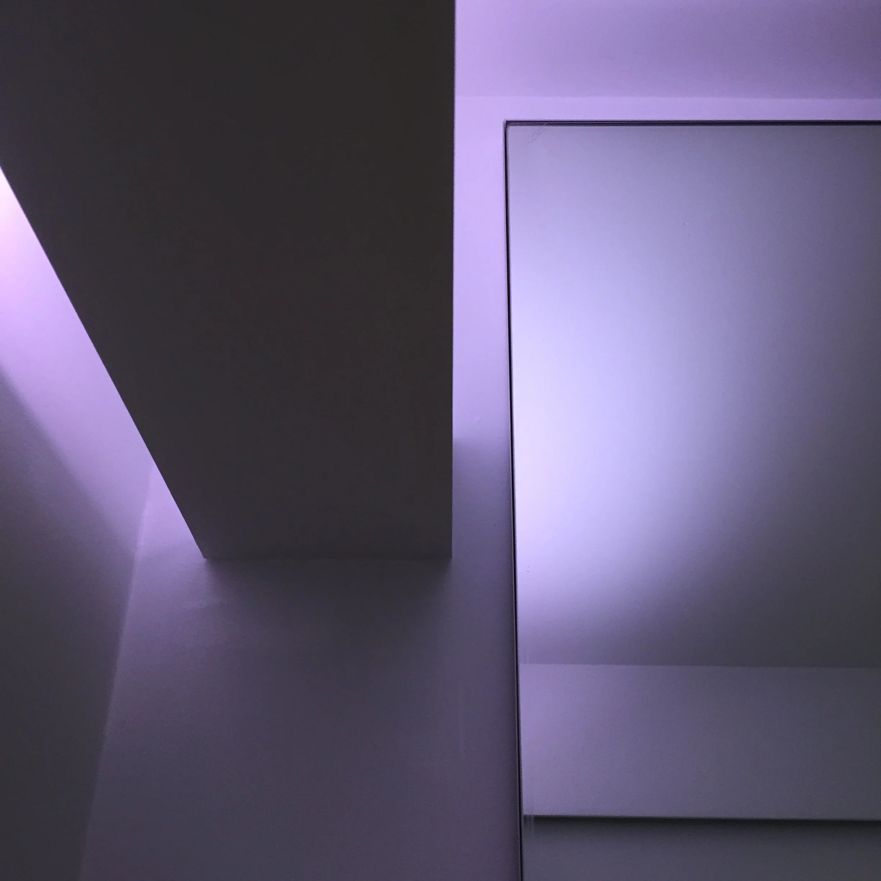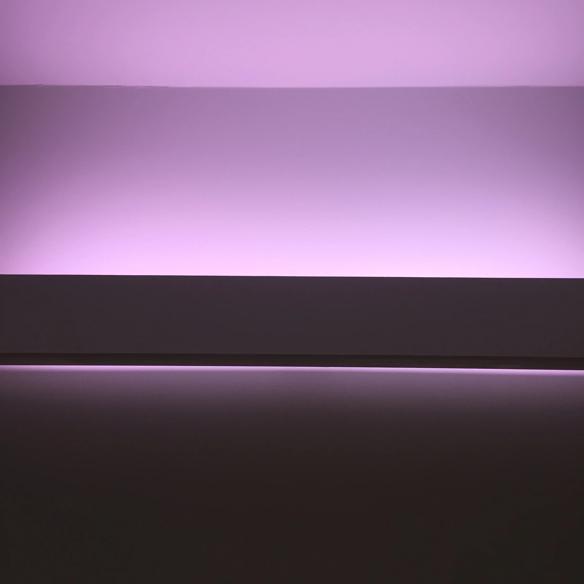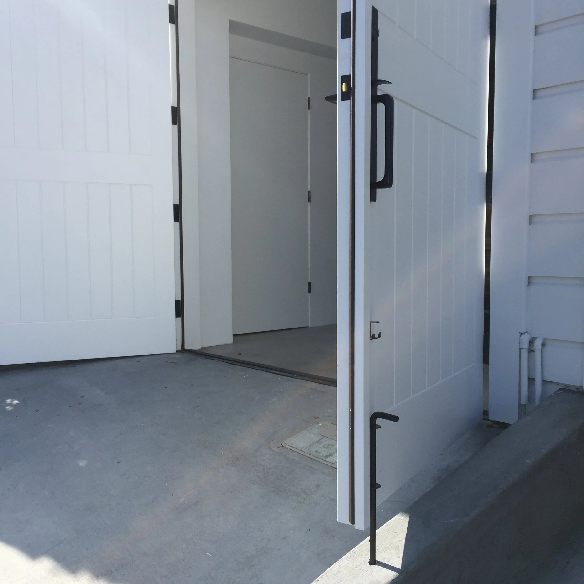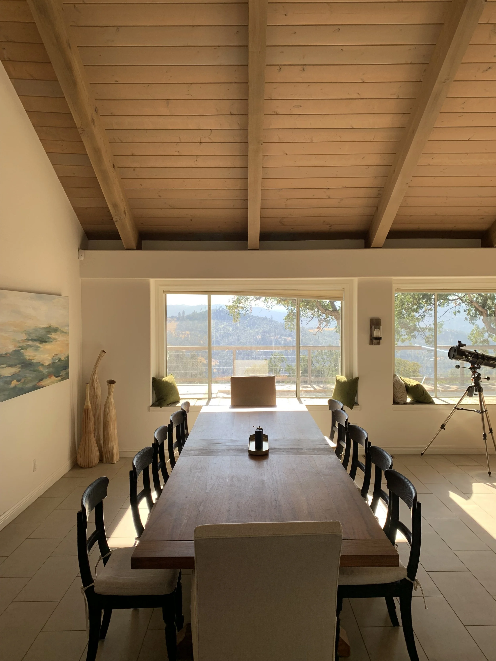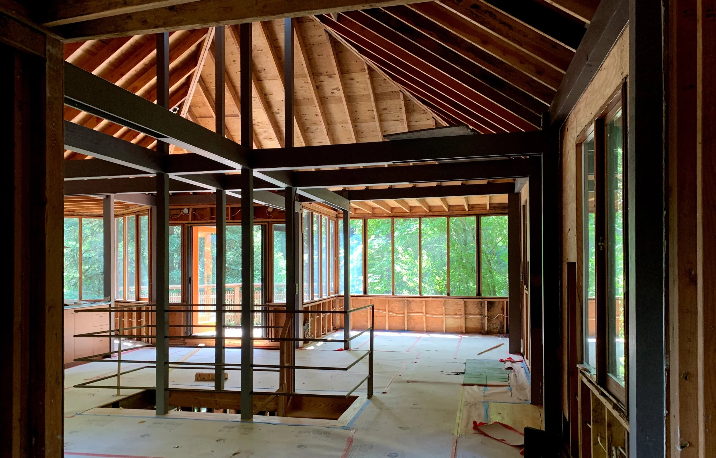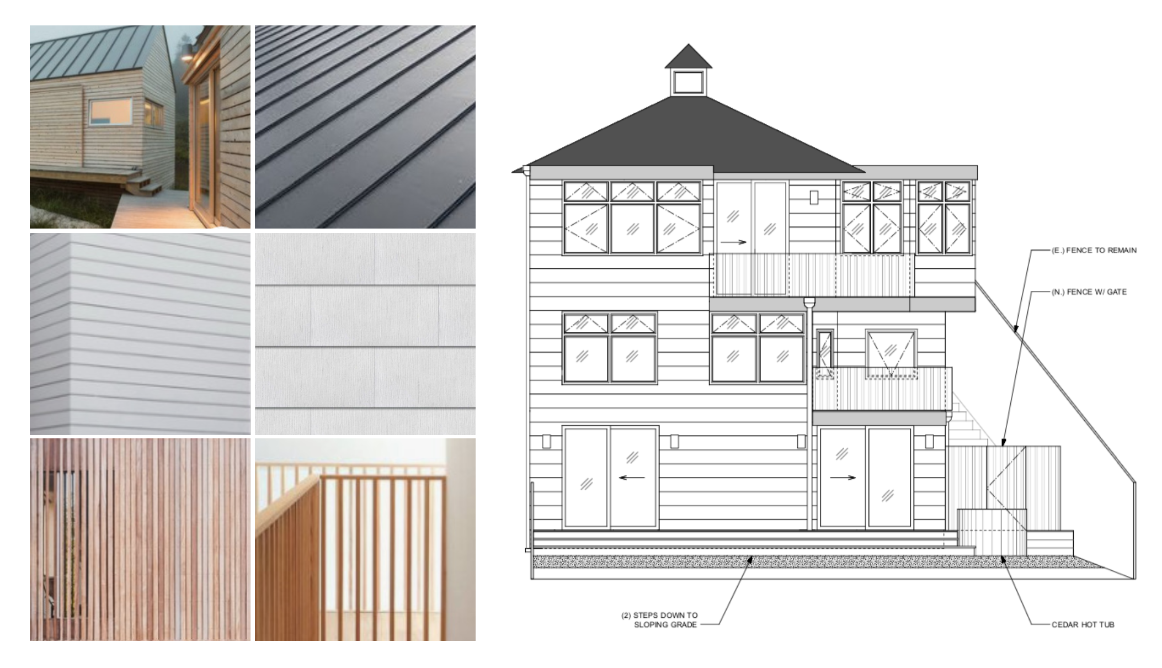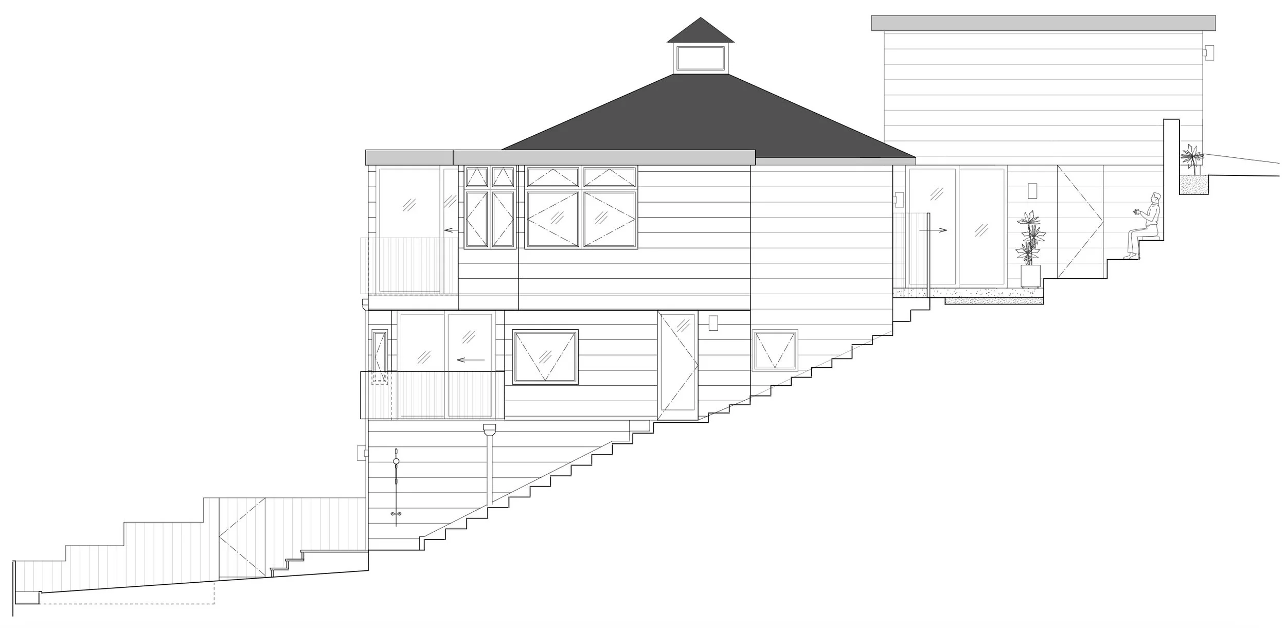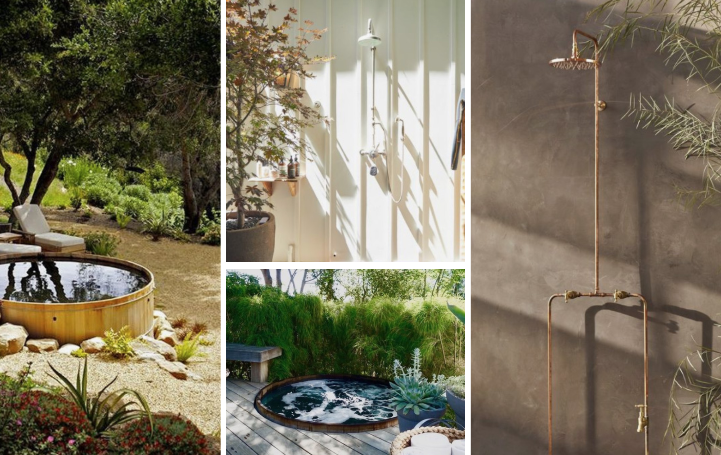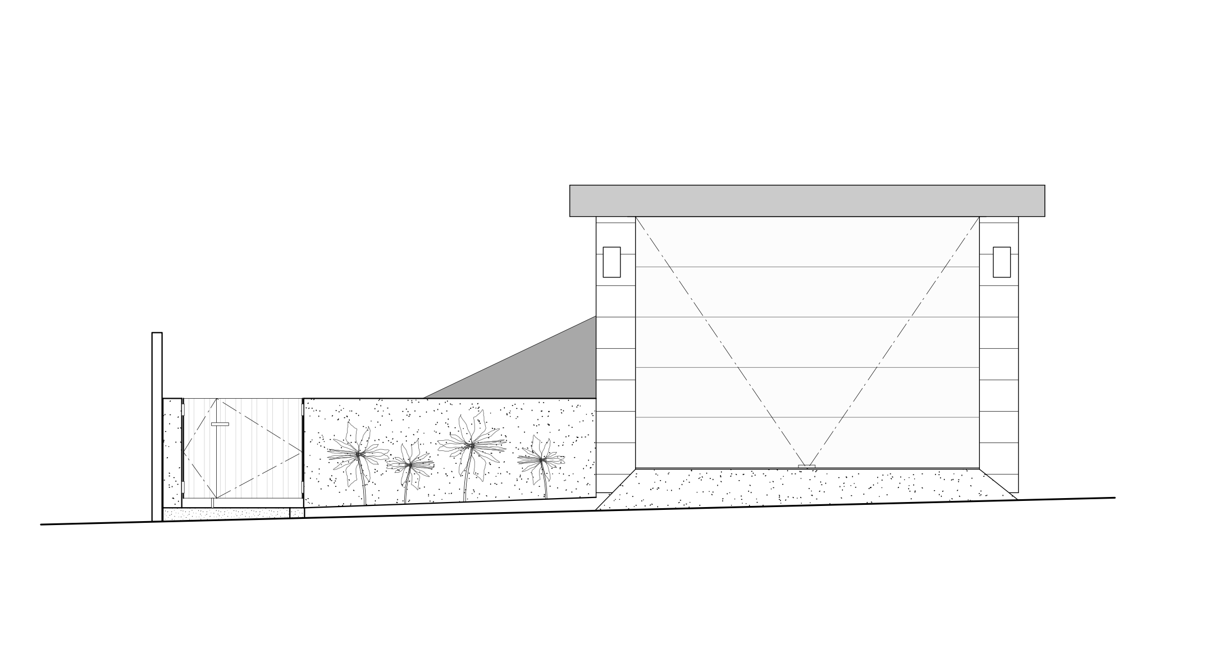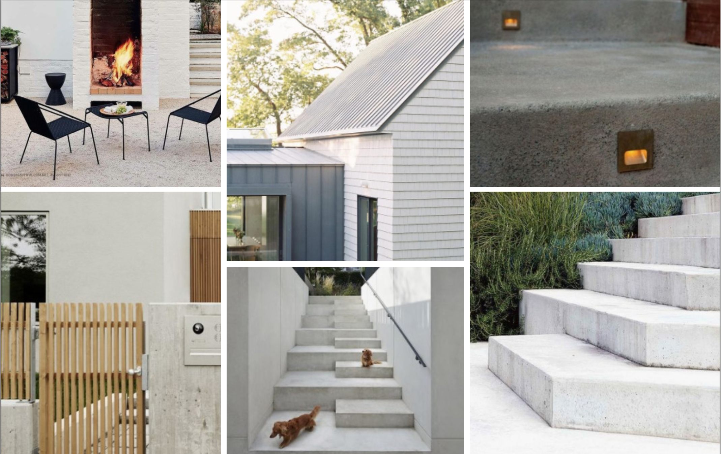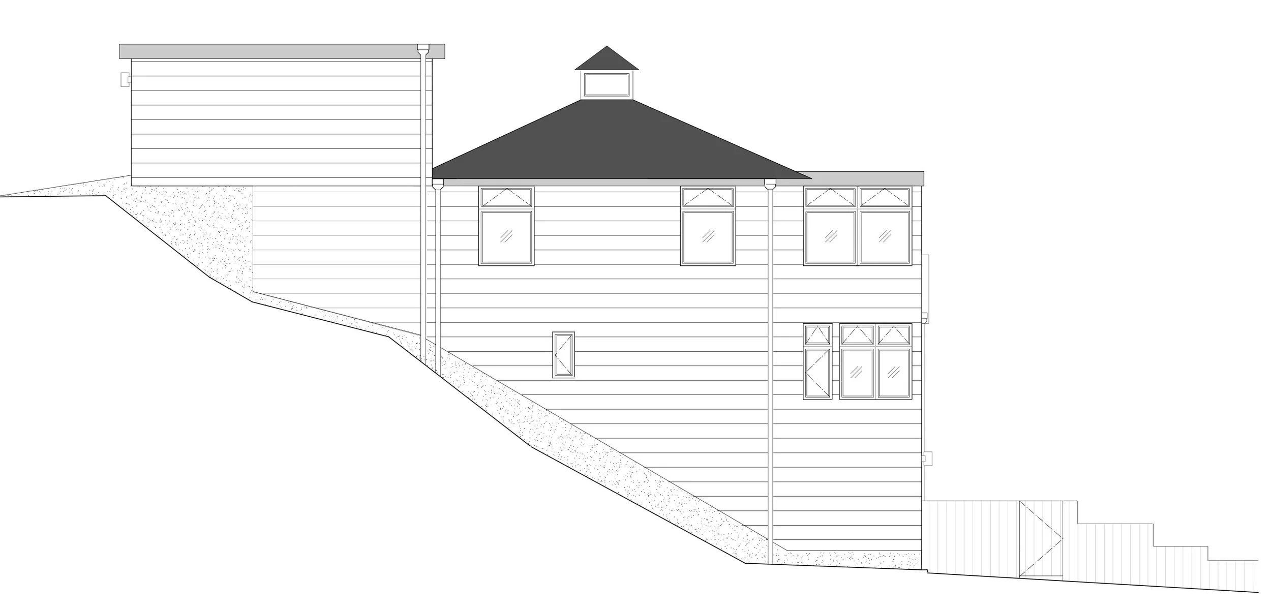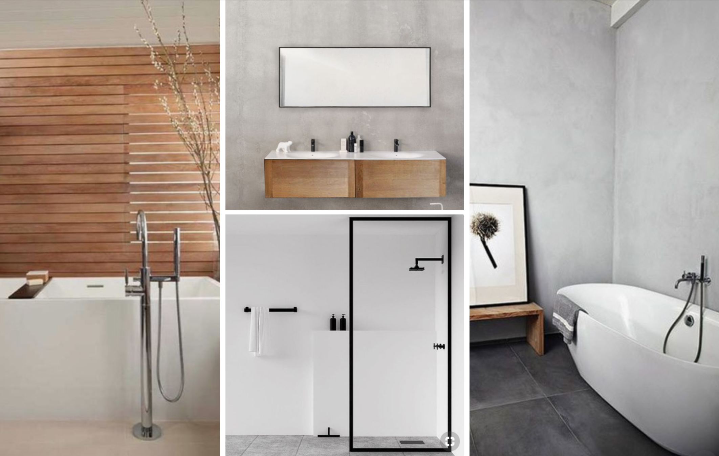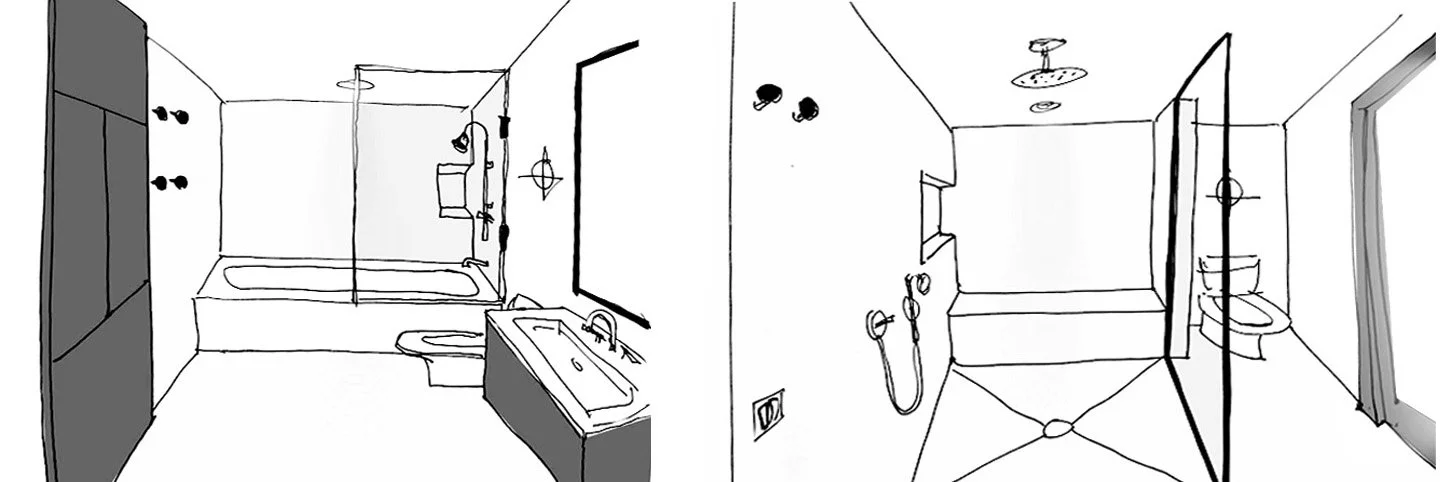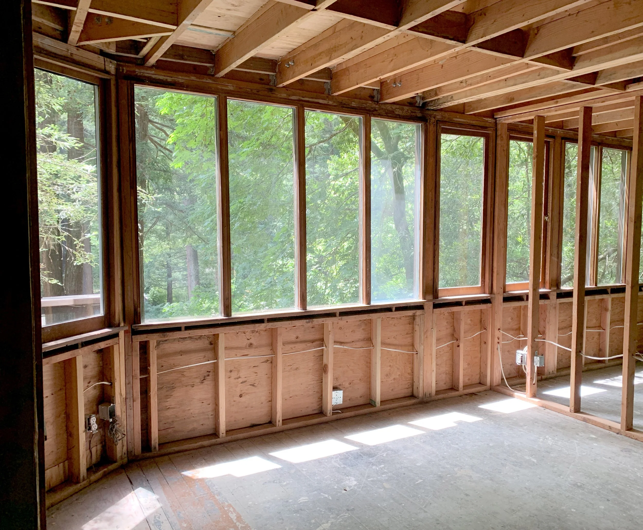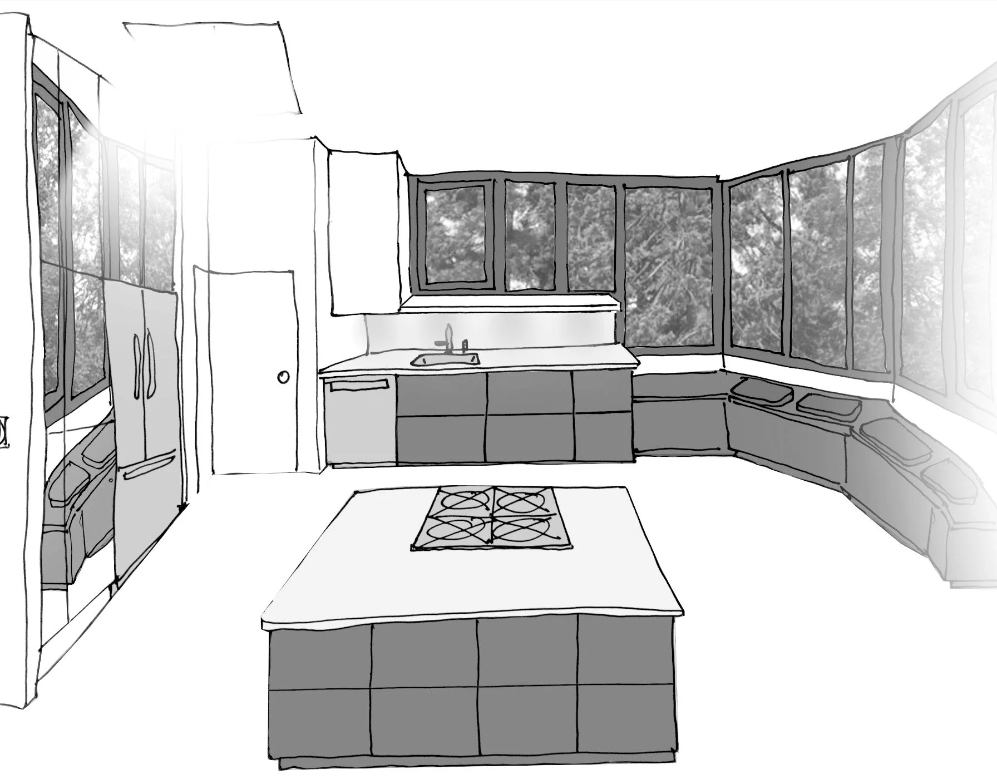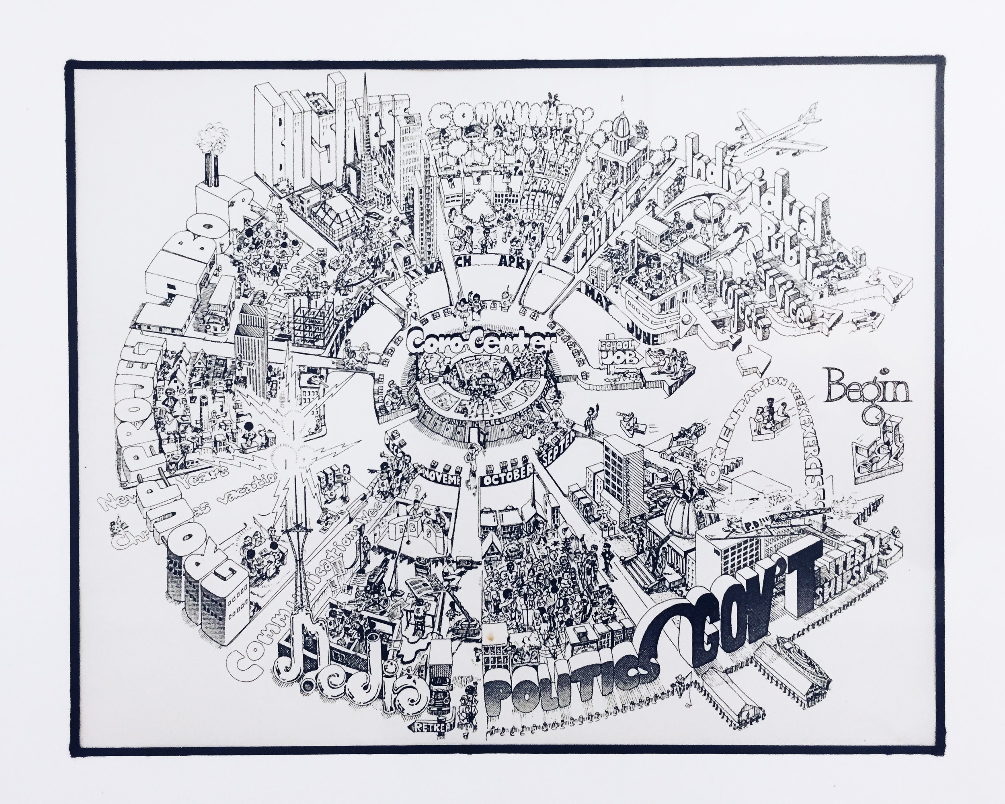
6
CREEKSIDE CABIN - SONORA (IN-PROGRESS)

35
BALBOA - SAN FRANCISCO

12
HOLLY PARK - SAN FRANCISCO (IN-PROGRESS)
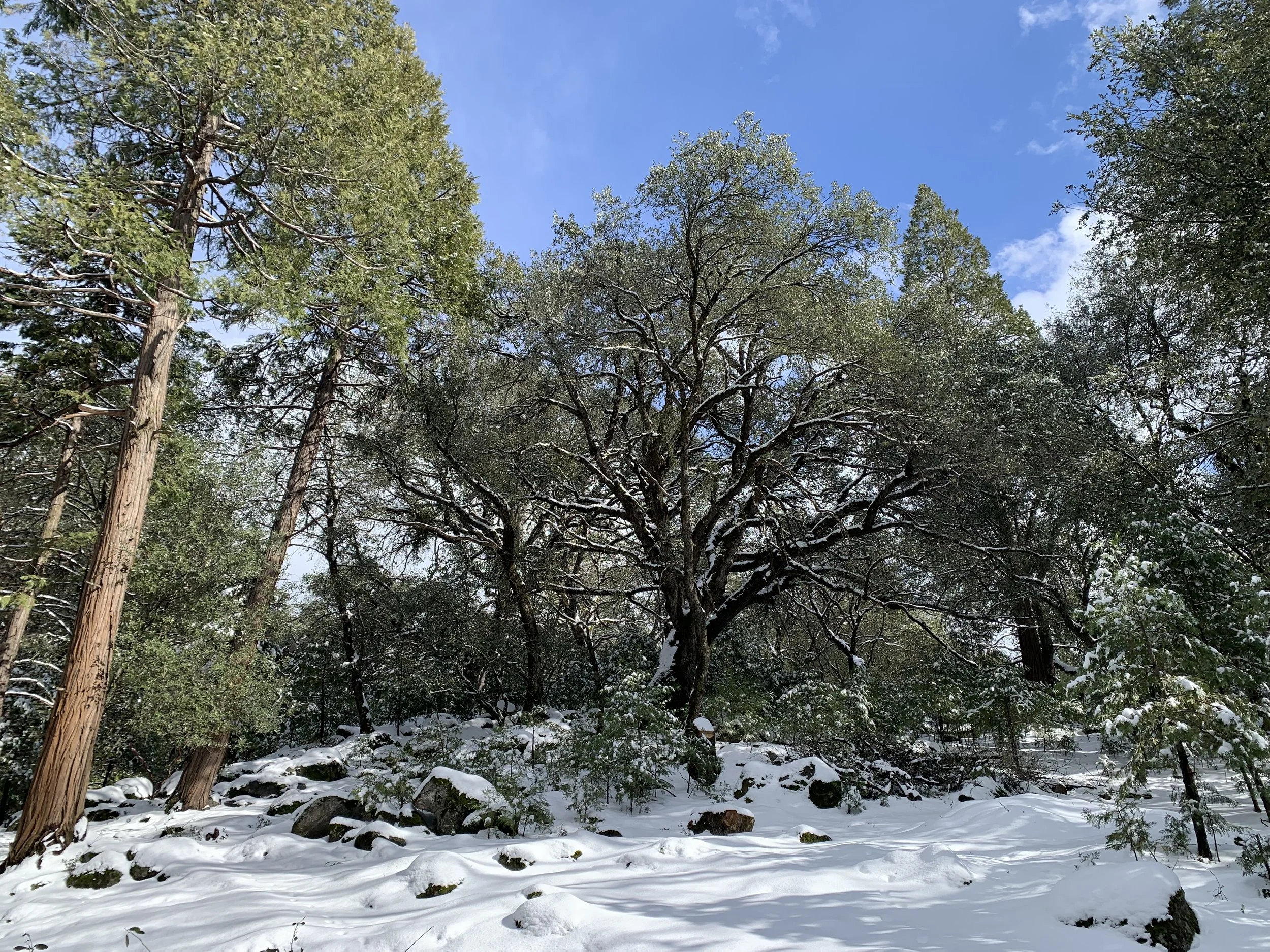
6
MOUNTAIN RETREAT - SONORA (IN-PROGRESS)

20
ARTIST STUDIO - SAUSALITO

5
YOSEMITE RD - TUOLUMNE CITY (IN-PROGRESS)

9
FACES SCHOOL OFFICES - SAN FRANCISCO

10
WEEKEND BUNGALOW - NAPA

17
WABI SABI BEAUTY SALON - SAN FRANCISCO

12
REDWOOD GROVE - LARKSPUR (in-progress)

3
SOFIA SKINCARE - SAN FRANCISCO

9
APPETITE ENGINEERS - SAN FRANCISCO

18
TASTE TEA HOUSE - SAN FRANCISCO

9
TINYCARE SCHOOLS - SAN FRANCISCO

13
CORO / KEARNS & WEST OFFICES - SAN FRANCISCO

12
EMERGENCE HEALING ARTS - SAN FRANCISCO
